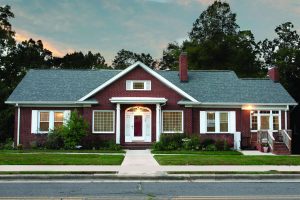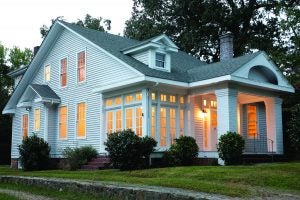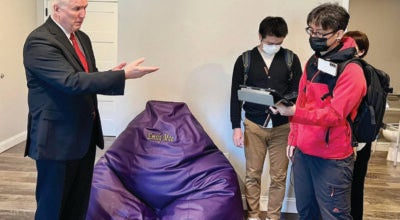ADDC reveals sites 7 and 8 for Tour of Homes
Published 10:40 am Tuesday, December 4, 2018
The Albemarle Downtown Development Corporation will host the annual Holiday Tour of Homes 2-6 p.m. Sunday.
Advance tickets are $12 and are available at Glory Beans Coffee, Starnes Jewelers, La T Dah Boutique, Second Street Sundries and the ADDC office.
Tickets for $15 and brochures will be available on the day of the tour at Glory Beans Coffee, which will open at 1 p.m.
The proceeds from the event fund many of the downtown beautification projects. This year, six private homes and two public sites will be open for tour.
Site No. 7 is the McKee home, at 729 Montgomery Ave., Albemarle. This colonial ranch home looks as if it popped right out of a storybook.

Site No. 7 is the McKee home, at 729 Montgomery Ave., Albemarle.
Built in 1940, the home is a single story with brick exterior featuring two interior fireplaces. As one enters the home through the columned front porch, take notice of the two large windows that flank the front door.
The living room of the home features a fireplace with a new marble and stone façade. On either side of the fireplace one will find curved archways that lead to the den. These same curved archways are found above the built-in bookcase as well. Knotty-pine siding covers the walls in the den.
Walking through the home one may notice several modern updates. The kitchen cabinets have been refinished and the kitchen and pantry feature new tile flooring.
The master bathroom has been renovated to include a walk-in shower as well as heated tile floors. The third bedroom was converted into a dressing room and open closet. The space that remained after this conversion is now utilized as a linen closet.
New light fixtures and ceiling fans are found throughout the home. The former sun porch on the right side of the home (facing) was enclosed to add space to the den. This extra space in the den allowed for an addition of a new brick fireplace with a connecting outdoor porch.
The back yard features an extended patio area with covered awnings. The backyard previously was tiered in three levels. The current owners added retaining walls that allowed the back yard to be leveled using extra dirt.
With each remodel, the McKees made changes that put their unique stamp on the home.
“Jim and I fell in love with the openness and brightness of the home the first time we saw it,” Jane McKee said. “Jim was ready to buy it that day. It’s been a lot of work, but we love the home and it fits our needs.”

Site 8 is a 1921 colonial revival cottage at 925 E. Main St.
Site 8 is a 1921 colonial revival cottage at 925 E. Main St. It was designed by prominent Charlotte architect Louis H. Asbury Sr. who designed many historic homes and buildings across the state.
Asbury designs were commissioned by members of the Efird family for their homes along West Main Street and he also designed the William M. “Captain” Denning Home and the Dr. Julius Clay Hall home, both on North Second Street in Albemarle.
The Skidmore residence is one of the earliest constructed homes on East Main Street.
Built by Clyde A. Skidmore and his wife, Mary Stevens English Skidmore, it was there they raised two daughters, Margaret “Bobbie” Stevens Skidmore and Mary Frances “Hanky” Skidmore.
It was also home for their much loved housekeeper and cook Rilla Wall, who lived with them for more than 50 years.
Clyde Skidmore was general manager of the Albemarle Coca-Cola Bottling plant at the time of his passing in 1963. He was predeceased by their daughter Margaret in 1947 while she was a student at St. Mary’s in Raleigh. Mary Frances “Hanky” was a graduate of NC Women’s College now University of North Carolina-Greensboro and was a professor of accounting at Pfeiffer University in Misenheimer.
The home was the site of the wedding reception for their daughter “Hanky” when she wed Elmon Shelton Russell in 1966.
Mr. and Mrs. Skidmore were known for their collection of fine antique furniture and glassware. Two of their treasured cupboards are now in the Stanly County Historical Society’s Snuggs House Museum and the parlor of First Presbyterian Church, Albemarle, where they were members.
The most remarkable feature of the home is that it has not changed since 1921.
The kitchen and bathrooms are original to the home and represent the lifestyle of that era. Ticket holders on the tour will notice an absence of kitchen cabinets.
The single sink cabinet was built to accommodate cooking utensils. Serving dishes, china, glassware and flatware were stored in the breakfast room/butler’s pantry while groceries and dry goods were stored in a large walk-in pantry closet.
Other features to admire will be the vintage French Toile dining room wallpaper and the original 6 over 1 pane glass windows. The home was recently freshened with white interior painting and neutral exterior painting. Original steam heat radiators remain but no longer function with the addition of a new HVAC system offering air conditioning for the first time in its 97-year history.




