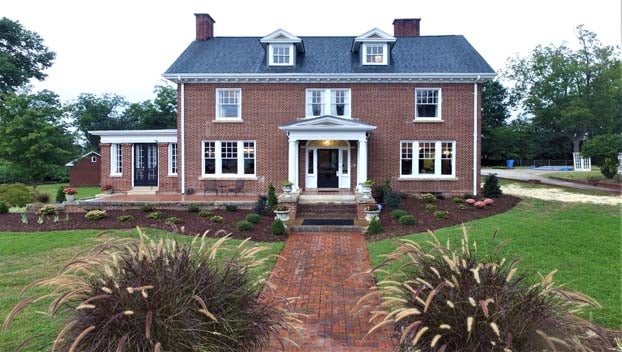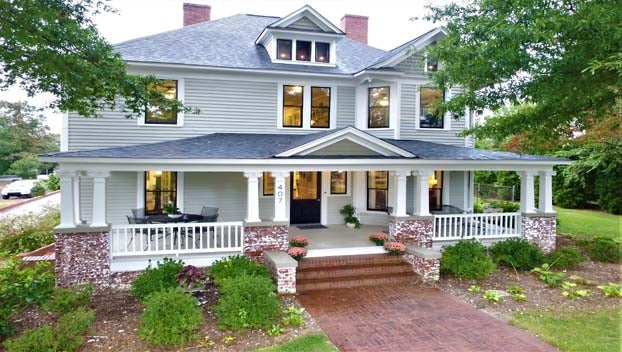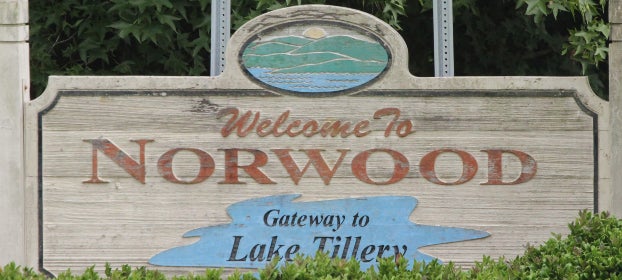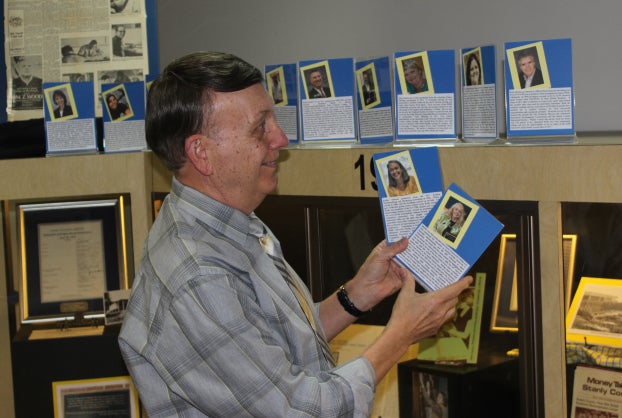Neighboring homes mark sites 5, 6 on Holiday Tour of Homes
Published 10:40 am Friday, November 27, 2020

- Site No. 5 on the Holiday Tour of Homes is the Hall House at 343 N. Second St. owned by David and Brenda Scarboro.
|
Getting your Trinity Audio player ready...
|
Albemarle Downtown Development Corporation (ADDC) will host the annual Holiday Tour of Homes 2-6 p.m. Dec. 13.
Eight historic sites, comprised of both private homes and event venues, will be open for touring. Proceeds from this event fund many of the downtown beautification projects sponsored by the ADDC.
Tour sites 5 and 6 are neighboring residences that have retained the classic beauty and charm typical of homes built during the prosperous years following the Gilded Age of the early 1900s.
Site 5, at 343 N. Second St., is owned by David and Brenda Scarboro. Listed on the National Register of Historic Places, the home is perhaps better known as the Hall House, built between 1911 and 1912 by Dr. J Clegg and Mae Fitzgerald Hall.
Dr. Hall loved the aesthetic side of life and incorporated this in his home, gardens and pharmacies he owned in downtown Albemarle. What is now Tiffany’s at the Boardroom at 135 W. Main St. was once Hall’s Pharmacy in 1913-1933. Dr. Hall owned an Auburn Beauty-Six automobile and employed a live-in chauffeur, Cletus Hearne. Mae Hall was an excellent shot and enjoyed hunting.
The two story brick Colonial Revival home was designed by architect Louis H. Asbury and builder L.A. Moody. Landscape architects were W.H. Richie from 1913-14, followed by E.S. Draper in 1923. The concrete pergola located to the left of the driveway was poured by D.J. Hatley in 1924. Home and garden are surrounded by a brick retaining wall, elevating the property from the street level. As the Halls enjoyed entertaining, they had the house designed for hosting parties.
During the original Halls’ time in the home, a few changes took place. The sun porch as well as the sleeping porch on the second floor were enclosed in glass windows during the 1920s. In the 1940s, work included the removal of push button light switches, addition of new bright interior paint colors and remodeled baths and kitchen. A wall was also removed between the pantry and breakfast room.
The Hall family continued to occupy the home into the mid-1990s, as Mae Hall’s brother, Dr. W.C. Fitzgerald, wife Alicia and son Robert resided there from 1941-42. Dr. and Mrs. Hall’s daughter Evelyn Hall Smith took residence in 1943, and lived there until 1995 with her husband, D.D. Smith.
Evelyn Hall graduated from Trinity College (now Duke University) at a young age. She traveled the world for two months in 1931 aboard the M/V Saturnia, visiting Italy, Monaco, Austria, German and Paris. Her letters to her mother tell lively adventures of dancing with movie stars and kissing the Pope Pius XI’s ring.
Evelyn was a school teacher, worked in Washington, D.C., and was invited to a luncheon at the White House by First Lady Eleanor Roosevelt. Evelyn also taught spiritualism, wrote many articles and held workshops on self-healing through music, color, gems and mind over matter. During her time in the Hall House, Evelyn filled the space with antiques and trinkets and art from around the world.
Dent Hall Turner, Evelyn’s only son, took residence from 1995-98. From there, the home was purchased by Dwight and Lisa Hall (no relation to the original Halls), who remained until 2017.
In the late 1990s, remodeling included new bathrooms and an open kitchen plan with cherry cabinets.
David and Brenda Scarboro purchased the Hall House in 2017, and have lovingly restored or replicated many of the home’s original features while adding modern amenities necessary for today’s standard of living.
Several original fixtures that had left the property were returned by the Hall family. Contributions include screened doors that served the once opened porch, brass fireplace fixtures in the living room and family photos. The original house plans, all landscape plans and pergola plans were also returned, giving a guideline towards restoration.
The public spaces are now just as they were in 1912, and all of the main floor light fixtures still remain. A walk through the front door reveals a curved staircase, drawing the eye up to a breathtaking stained glass window at the landing. The large chandelier, although not original to the house, is era-appropriate, purchased from a home in Oak Park, Illinois. Original brass and crystal chandeliers remain in many other areas of the house. The front rooms feature pocket doors, a beam ceiling in the living room and plate railing in the dining room. Five fireplaces are throughout the home, and the original screen porch was converted into a sunroom.
In the kitchen, an enlarged design was inspired from the 1912 cabinets and octagon tile floors were installed to replicate the original floors. The cabinets were painted green to match the original color.
Bathrooms appear more like the original design but with modern updates. Two new bathrooms were added, one of which is an ADA-compliant wet bathroom, located off the rear sunroom. What is now the main floor bath was once part of the live-in staff room. A new upstairs bath was added on what was the sleeping porch.
The home, once staffed by live-in servants, had call buttons and phones throughout that were used to call the kitchen, butler’s pantry and servant’s quarters. One call button remains in one of the bedrooms, and wiring for all of the call boxes was found as the home was being restored. A servant’s staircase leads from the landing to the back of the home.
Recent exterior work includes redoing the tile on the front terrace, wall repair, fresh landscaping, and restoration of the pergola, an eye-catching feature that makes the Hall House stand out from other local historical homes.
The Scarboros have taken the Halls’ love of entertaining to heart, utilizing the Hall House as an event venue, available to rent for weddings, private parties and other special occasions. The home’s next transition will be into a bed and breakfast retreat, Hall House & Gardens, offering overnight stays for those seeking historic lodging with a personal touch.
Tour site 6, located at 407 N. Second St., is the home of John and Nicole Williams. Constructed in 1904, the Queen Anne-style residence was built by J.W. Cannon, who bought the land in 1897 from T.C. Hearne. In 1906, J.W. and Mrs. Cannon sold the home to Cannon Mills.
The home was owned by the mill and used for lodging for mill employees and other members of the community. Following the Cannons, the Duckworth family may have been next to live in the house. Dr J. C. Hall lived there next from 1908 until 1912 while awaiting for construction on his Colonial Revival brick home to be completed next door. M. A. Boger may have moved into the house in 1922 when he was promoted to secretary of Wiscassett Mills, as evidence suggests from a piece of sheetrock bearing his signature.
When the home was remodeled around 1922, the southwest corner was enlarged and the side gable was moved back to the new addition. The front porch round columns were replaced with brick columns, pillars and columns with Ionic capitals. The interior stairs were reversed, bathrooms added, walls sheet rocked, new interior doors installed, wainscoting covered, new heart pine floors installed, mantels changed and three fireplaces filled in. At some point the kitchen ell was reconfigured, arts and crafts moldings added to the dining room and the back porches enclosed.
F.B. Patterson also lived in the home during the 1920s, followed by Roy L. Holbrook Sr., who bought the property from Wiscassett Mills in 1949. The late 1940s through the early 1950s redo saw the change of interior doors, simple mantels added, new kitchen cabinets, all new lighting and remodeled bathrooms.
Roy L Holbrook Jr. and his family took residence from 1962 into the early 2000s, with daughter Susan Holbrook taking ownership during the 2010s. With the home being in the same family for 80-plus years, it is affectionately known today as the Holbrook House.
The 1970s saw exterior changes to the Holbrook House. The exterior was covered in siding in 1974, the patterned shingle work in the gables was covered, window sills and drip edges were cut off and the corbels and corner brackets were removed. During the following years, changes included a new kitchen, aluminum siding and replacement windows.

Site No. 6, next to the Hall House at 407 N. Second St., is Holbrook House owned by John and Nicole Williams.
David Scarboro purchased the property in 2019, then sold it a year later to John and Nicole Williams, who have spent the past year restoring the two-story Queen Anne to its former glory. Prior to the Holbrook House restoration, the Williamses also remodeled and made restorations to the A.C. Huneycutt house, now owned by Austin and Megan King, also on this year’s tour.
The 2019-2020 restoration uncovered the 1922 heart pine floors, 1904 floors in the bay window area of an upper story bedroom, wainscoting and three fireplaces. All new wiring and plumbing were installed and new bathrooms were added along with a new kitchen that features cathedral ceilings. Several historic elements of the home were uncovered from the most recent remodel. Many wallpaper samples were collected and saved, as well as a set of missing pocket doors.
The exterior siding was removed to expose the original wood siding and the house was painted back to the 1920s gray and white color scheme. Vinyl windows were replaced with new wood double hung windows and the 1950s front door was retrofitted to look like the 1904 door. Two corbels were located in the cellar; new corner brackets were made from these and installed in the cutouts.
Several items from other nearby historic homes were salvaged and used in the recent remodel. An upstairs mantle was saved from the nearby King House fire of February 2020 and dates from the 1940s. The circa-1900 mantel in the upstairs bathroom was salvaged from the Underwood House on South 4th Street prior to that home’s demolition. French doors were rescued from a home on Harwood Street toward the western end of Albemarle.
The Holbrook House is one of many historic properties in Albemarle in which the Williamses have dedicated their talents to restore to its former glory. John’s background as an art instructor and Nicole’s career in marketing bring a creative touch that shows their passion for their work and attention to detail. A visit to the Holbrook House will likely find John and Nicole lounging on the front porch or cooking in the kitchen, their two favorite spaces of the home.
Sandwiched between the Hall House and historic Denning Home, all three residences make for a grand view at the end of Montgomery Avenue in Albemarle.
Tickets are $12 in advance and $15 the day of the event. Advance tickets and brochures with tour maps are available at GloryBeans CoffeeHouse, Starnes Jewelers, Make It Personal, and the ADDC Holiday Pop Up Shop, at 113 S. 2nd St.
Tickets and brochures will be available the day of the tour at GloryBeans CoffeeHouse, beginning at 1 p.m.
This year, as a courtesy to the homeowners, masks will be required to enter all residences. A mask will be provided for all ticket holders, to be picked up at the first site you choose to tour; or you can provide your own.





